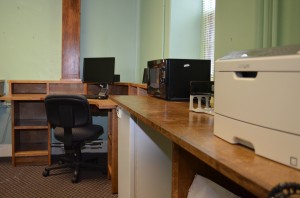One thing many interns never consider is what kind of office space they’ll have. Will it be completely individual? Ever-shifting? Communal?
In the past, we have tried all three methods, and finally settled on communal at the state hospital rotation, and individual at the community mental health rotation. As the primary office space at the state hospital site, we renovated a large room and constructed four work stations to accomodate our interns and practicum students. Each work station has cubbies, bookshelves, a locking drawer, and a space to personalize. There are file cabinets for all, and office supplies.
Also, as you can see in the photo, students have their own printer–and a few perks, like a refrigerator and microwave. It wouldn’t do to have starving students. And along those lines, the beautiful space is also next to an entrance and parking lot (if you could see the size of the building, you would understand how wonderful this is)–and directly beside the cafeteria where students can still eat lunch for $1.00.
So far the reviews of the new workspace have been positive. Former students = envious and current students = happy! A win all around. We find that the space makes it easy for students to share information, learning, and resources. I think they also relax, socialize, and support each other, too. Special thanks to the maintenance department at the hospital, and to administrative support Karen Forester, who employed her superhero design and decorating skills to make it lovely. Additional thanks to IT, for hanging upside-down like Batman to get the computer wiring done–and fast, too.
Life in 159 year old buildings is always a challenge. Consider this one met!
Stay tuned for more pictures in the future, as we attempt to catch elusive wild interns at work and play in their natural habitat…

